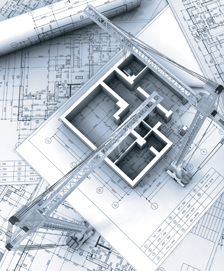| |
|
This stage includes implementation of the required studies and formation of basic principles and suggestions in order to maximize the tangible and intangible profits of the planned investment. Areas of use that arise out ofneed and are most suitable for the physical, social and economic conditions of the region are determined in order to establish the basic structure of the project. In this context, the content of the analysis studies are stated below.
• Environmental and locational analyses
• Physical analyses
• Zoning status and zoning rights analysis
• Socio – economic structure analysis
• Development tendency, potential status and competition analysis
• User tendency, expectation and behaviour analysis
• Best use analysis Developed in the light of the aforementioned data, the project is transformed into a road map that enlightens the construction process. The basic outputs of this stage which we call the conceptual framework are;
• Conceptual structure (Vision, target acquisition, theme selection, design)
• Architectural program (Construction principles, architectural requirements, aesthetic and technical suggestions)
• Commercial program (Cost-benefit analysis, cash flow approximations)
|
 |
|



